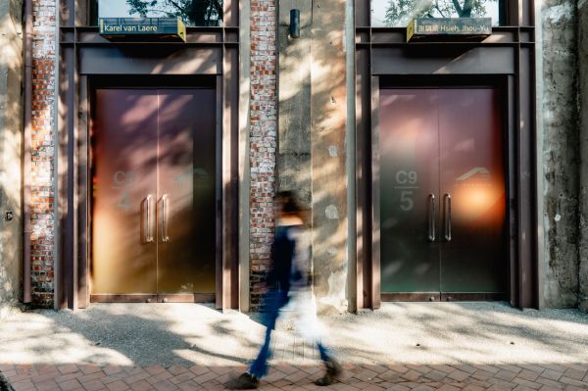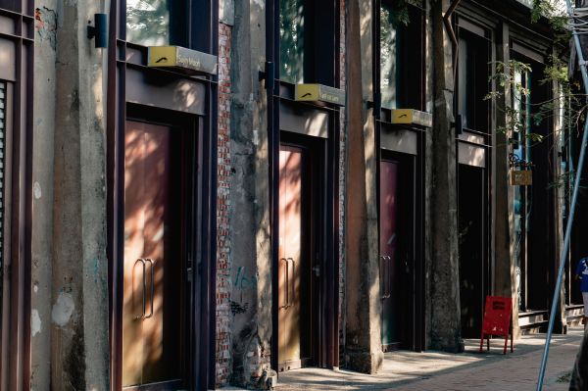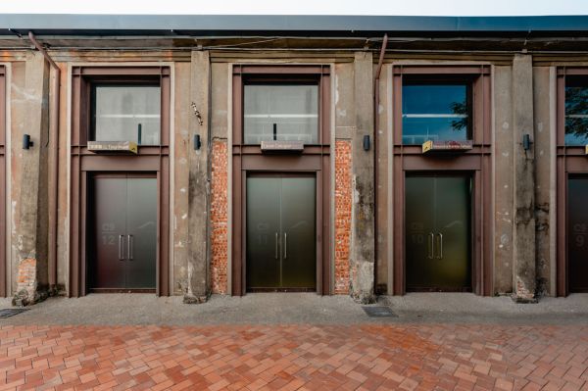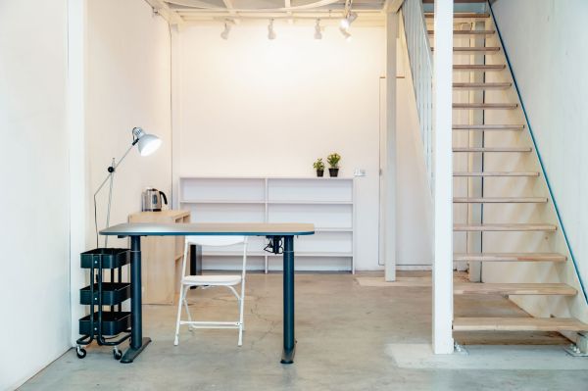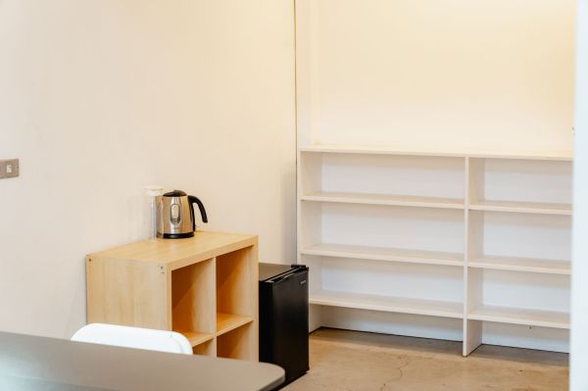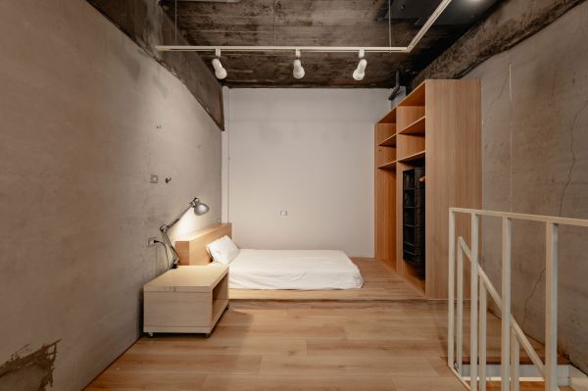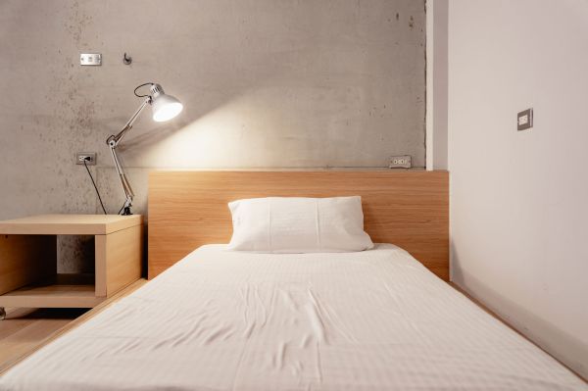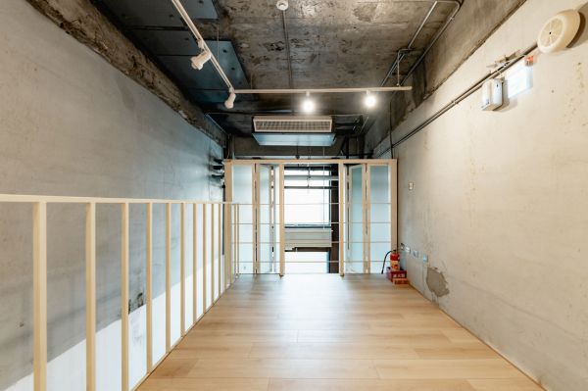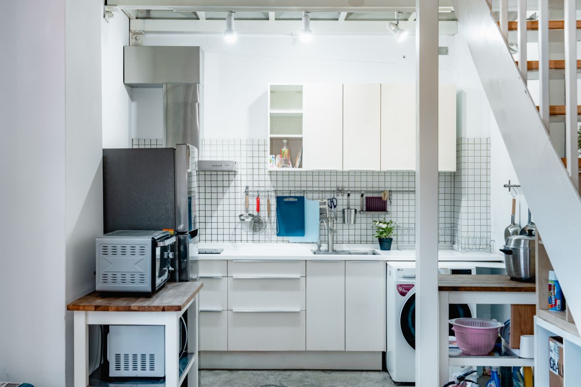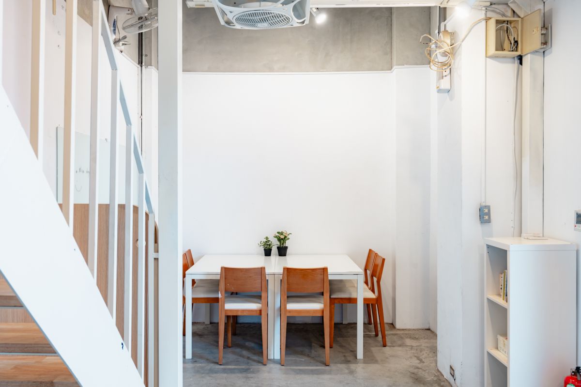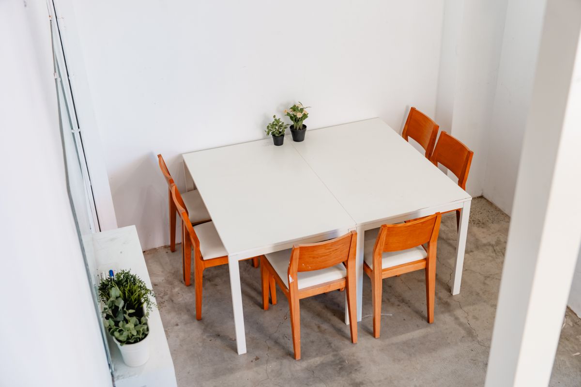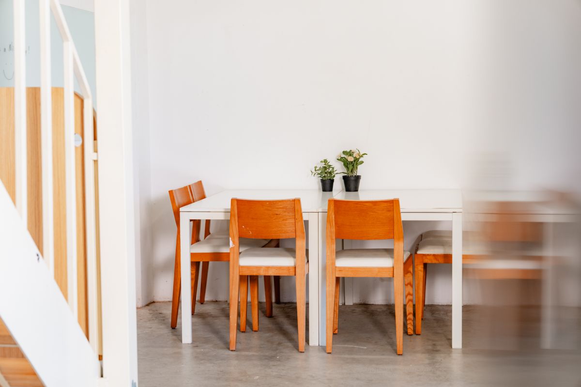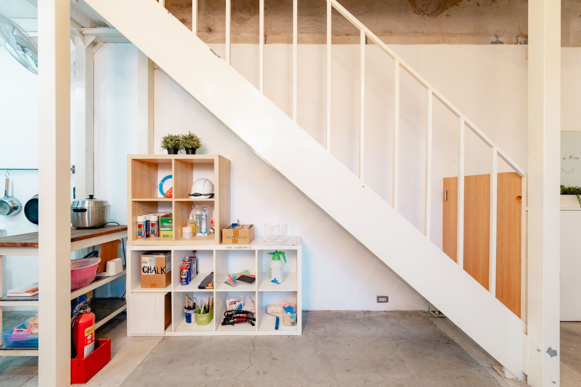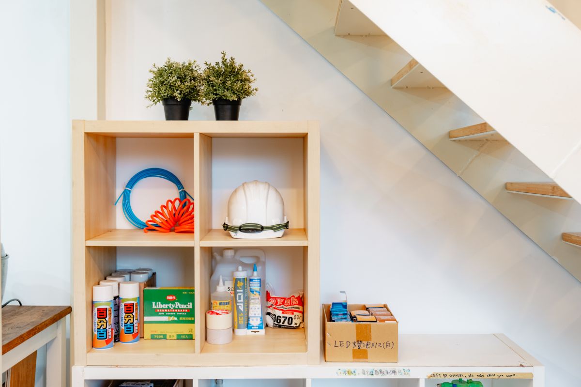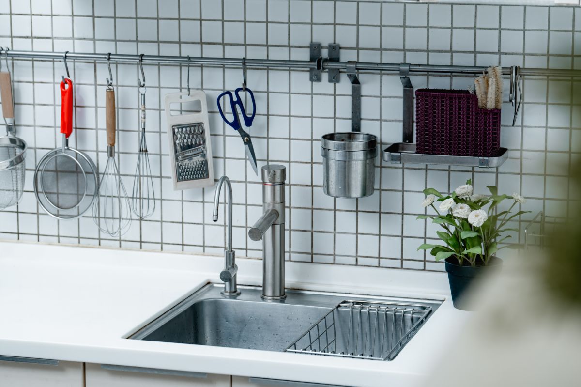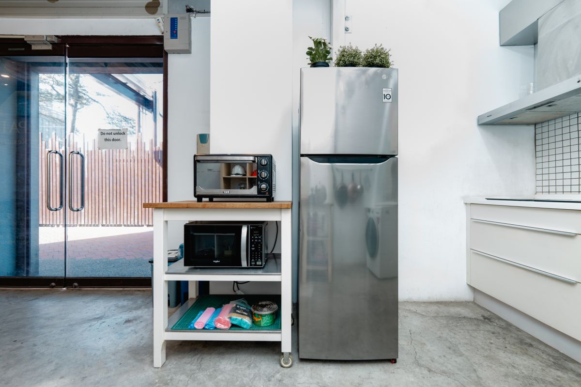Living & Working Space
Pier-2 Art Center provides every artist with a studio (living space included) which can be used for creation, exhibitions, accommodation, and communication. A 2-floor studio is 45 m2 and divided into two parts:
- 1st floor is for working, exhibitions and communication (restroom included).
- 2nd floor is for accommodation space (about 15m2). A studio can hold at maximum of 2 artists. An air-conditioner, fire facility, an electric water boiler, a refrigerator, a bed, some storage cabinets and other basic facilities are included. Only laundry should be sent out to the nearby laundry shop by yourself.
